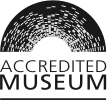If the abbey church was standing today, this location would be on the north side of the nave, looking towards the choir screen and high altar. St James' church opened here in 1840. The land was paid for by James Wheble, a wealthy local Catholic, and the building was designed by Augustus Pugin, one of the 19th century’s most famous architects.
Digging Deeper - St James' church
The wealthy Wheble family owned Woodley Lodge near Reading and were closely linked to efforts to secure the abbey site for the town. James Wheble bought an area of the abbey that included the site of the abbey church's north transept in 1834 or 1835. It was here that he planned to build a new Roman Catholic chapel for Reading after it looked like the Chapel of the Resurrection on nearby Vastern Lane might be compulsory purchased for the new Great Western Railway in 1837 . Wheble secured the services of one of the most talented young architects of the period - Augustus Pugin (1812-1852).
Today Pugin is remembered for his pioneering role in the Gothic revival in English architecture in the 19th century, his best known work being the ornate interiors of the Palace of Westminster. However he designed St James' church and presbytery in the Romanesque style between 1837 and 1840. The design may have been influenced by its proximity to the abbey ruins and the 12th century Romanesque sculpture that Wheble had found on the site in the 1830s. Wheble also partly donated and partly sold the eastern half of the Forbury, including Forbury Hill to the Corporation in 1854 for the purpose of creating Reading’s first public Pleasure Gardens which opened in 1856. In 1859 the gardens and abbey ruins were connected by a short tunnel constructed from flint and re-used medieval carved stonework.

The interior of St James's chuich before 1925 when alterations changed Pugin's original design (museum no. 1997.150.180)
Plummery wall
The Latin for lead is plumbum. This is the origin of the name of the Plummery Wall, the northern wall of the abbey precinct. Lead for the abbey was probably melted and prepared in the area of this wall. This is also the origin of the word ‘plumber’ – someone who works with pipes, which used to be made of lead. Parts of the wall still survive today but are now buried in the central reservation of the Forbury Road opposite St James' church and the former prison.
Archaeologists recorded the wall during the widening of the road as part the Inner Distribution Road by Berkshire County Council in 1989. Many carved stones from the Abbey were found in the wall; the best were removed and deposited at Reading Museum. The most important carving was the head of a bishop or abbot dating from about 1250 in honey-coloured Taynton limestone, this architectural fragment is one of only two realistic sculptured representations of the human body that survives from Reading Abbey (the other being the stone head of a knight found in 1895).

Carved bishop's head, about 1250. It was found in the Plummery Wall in 1989 (museum object no. 1991.1.569)





